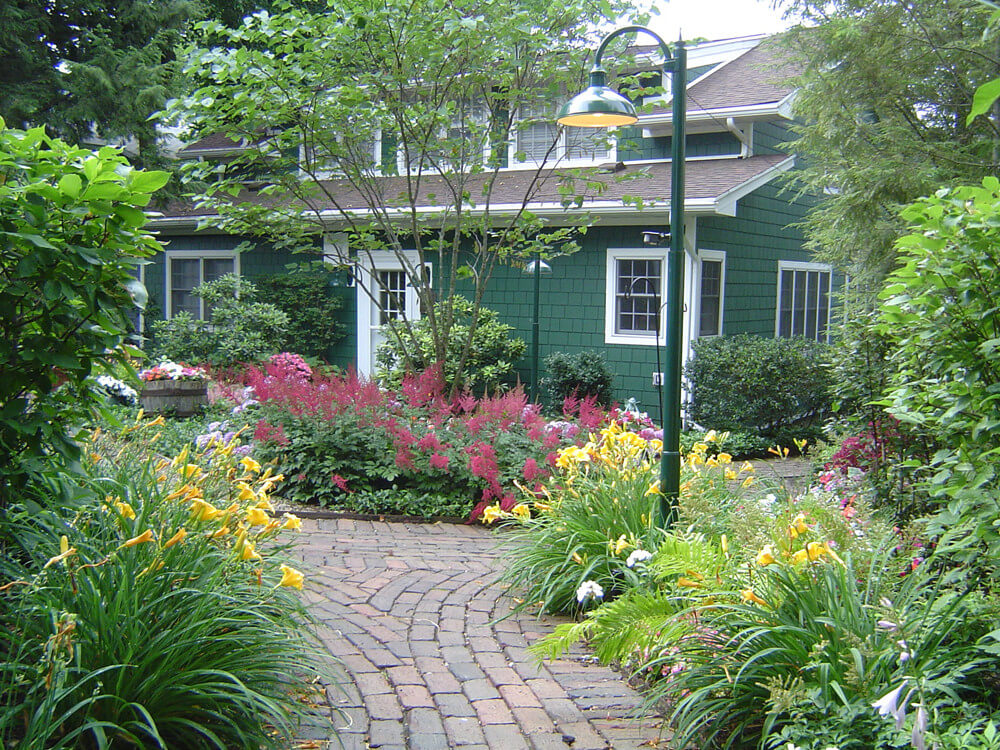Do It Yourself Paving Project Checklist
Posted on May 29th, 2015 by John Foegley
The following is provided for informational purposes only.
Each project is unique and will have considerations and processes which are not included in the checklist.
Design Considerations
- Size and dimensions needed for particular purpose of paved area
- Required setback from property lines
- Covenant limitations for condo or homeowner associations
- Color, texture, patterns
- Access for transportation of materials and debris
- Site specific conditions, slope, soil types, existing trees and shrubs
- Depth of base necessary for planned use
- Un-guttered roof lines which overhang area to be paved
- Future location of underground utilities in the area
DIY Construction Considerations
- Physical and mental skills needed to do project
- Available time to complete project
- Deadlines due to family activities or weather
- Tools and Equipment needed
- Location for stockpiling brick and bulk material
DIY Construction Outline
- Call DIG to have utilities located – Indiana – Michigan
- Locate all other underground lines or services not located by DIG
- Sprinklers, Invisible Fence, Gas & Electric runs to grills, light poles, etc…
- Location of septic lines
- Location of Downspout drains & lines – do not discharge onto paved areas
- Cap off irrigation and natural gas lines
- Pull fuses from exterior electrical lines in construction area
- Layout area to be paved
- Cut sod/turf
- Excavate to proper depth, allowing for base, bedding, sand, brick
- Run all utilities, tiles, lines, outside of paved area – go under only when absolutely necessary
- Install bedding sand, Edging, Bricks per manufacturers instructions
- Includes among other things:
- Establish grades for proper drainage
- Drain paved areas away from structures
- Level and compact sub base
- Install & compact base material
- Verify grades for proper drainage
